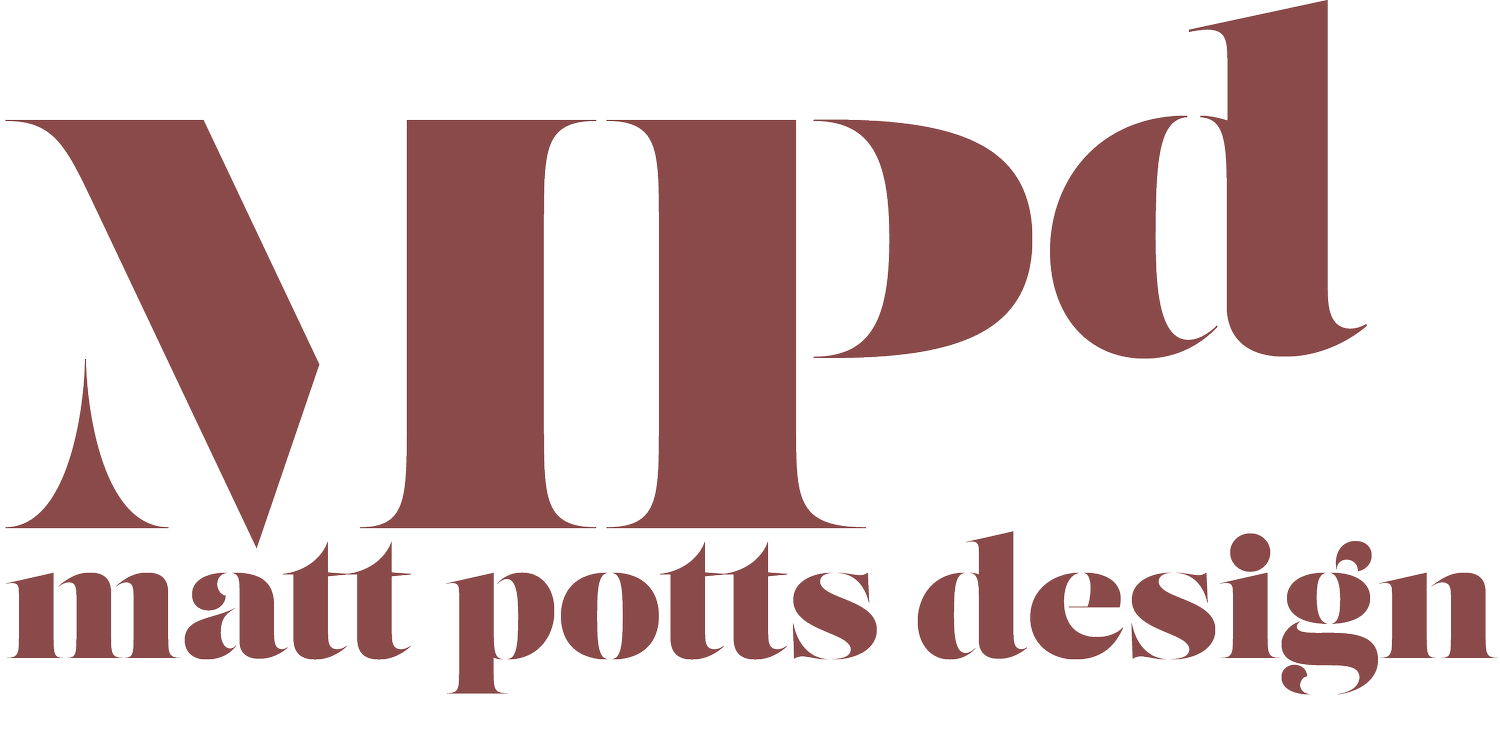frequently asked questions
-
We design and plan interiors that work beautifully for everyday life — from layouts and finishes to bespoke cabinetry and lighting. In France, « Architecte d’Intérieur » is a recognized profession distinct from building architects.
-
Matt Potts is a U.S.–licensed architect with years of experience designing high-end residential projects in both the United States and France. Working as an “Architecte d’Intérieur” in France, he combines the spatial and technical rigor of architectural training with a deep understanding of French materials, artisans and regulations. This means you get the best of both worlds: creative interiors plus the technical know-how to make them buildable, compliant and long-lasting.
-
It starts with a chat about your goals. From there we develop layouts, mood boards and 3D visuals so you can see your space before work begins. We then refine the details, source materials and coordinate with trusted artisans.
-
Before your session, we’ll review any photos, plans or inspiration you send us so we can jump right into solutions. During the one-hour video call you’ll get clear, tailored advice — from layout tweaks to finish suggestions or sourcing tips — and we can sketch or mark up ideas in real time. After the call you’ll receive a brief recap with key recommendations so you don’t have to take frantic notes. It’s a fast, flexible way to get expert input without committing to a full-scale design contract.
-
Every project is different. For full design services we offer hourly billing or fixed-fee packages, depending on the scope and complexity of the work. After our initial conversation we’ll send you a clear, detailed estimate so you know exactly what’s included. If you’re just looking for expert input without a full project commitment, you can book a one-hour online consultation at a flat rate of €120 — perfect for layout tweaks, finish advice or planning your next renovation step.
-
We love working on historic properties and bring deep experience and respect for their character. For most interior projects we can lead the design and coordinate approvals. On officially protected or “classé” buildings, French law requires a heritage-qualified architect to be involved — we collaborate with trusted specialists so your project stays compliant while preserving its historic fabric.
-
We prepare the drawings and documents you’ll need and guide you through the local process. For most interior renovations a simple déclaration préalable is enough and we can handle it directly. If your project requires a full permis de construire or a heritage sign-off, French law requires a local registered architect — in those cases we team up with trusted professionals so everything stays compliant.
-
We don’t act as a general contractor, but we do coordinate with your chosen trades, review shop drawings and make site visits to keep the design on track.
-
You’ll get digital plans and elevations in PDF, plus specifications for finishes, fixtures and cabinetry. Printed sets or physical samples can be arranged on request.
-
Yes — we work all over France. Travel costs are clearly shown in your estimate if they apply.
-
Both. Many of our clients are international and we’re happy to provide drawings and documents in English or French as needed.
